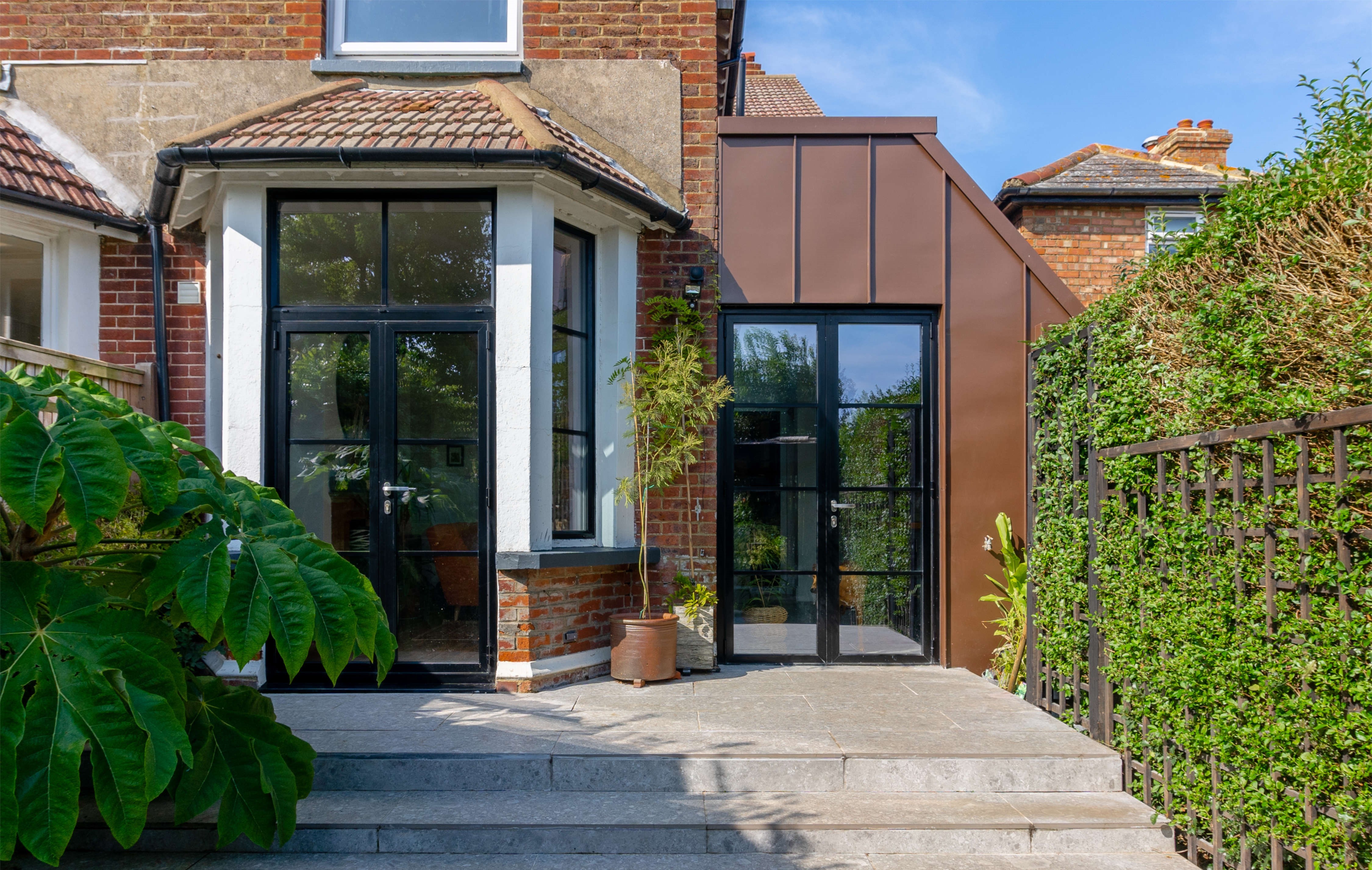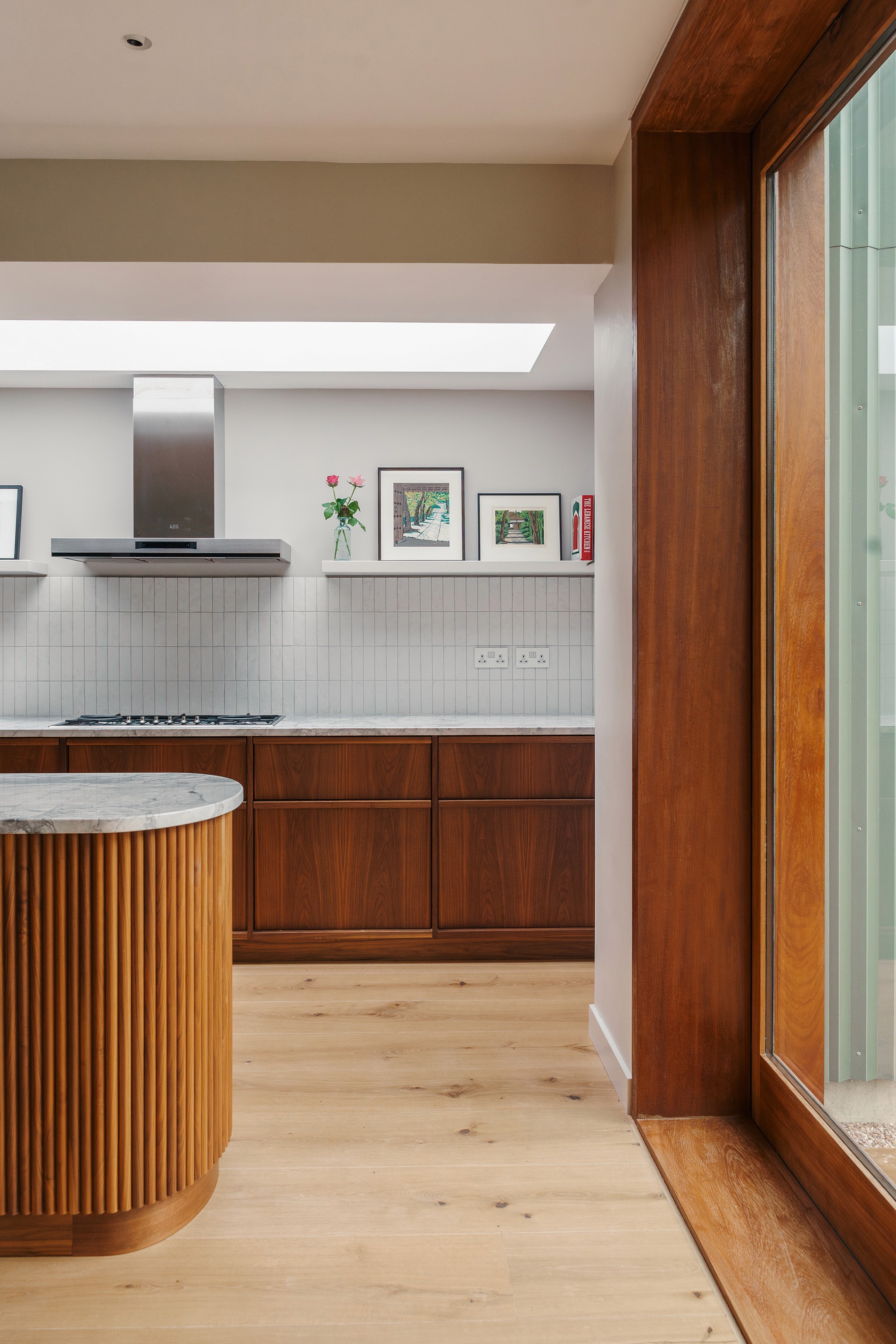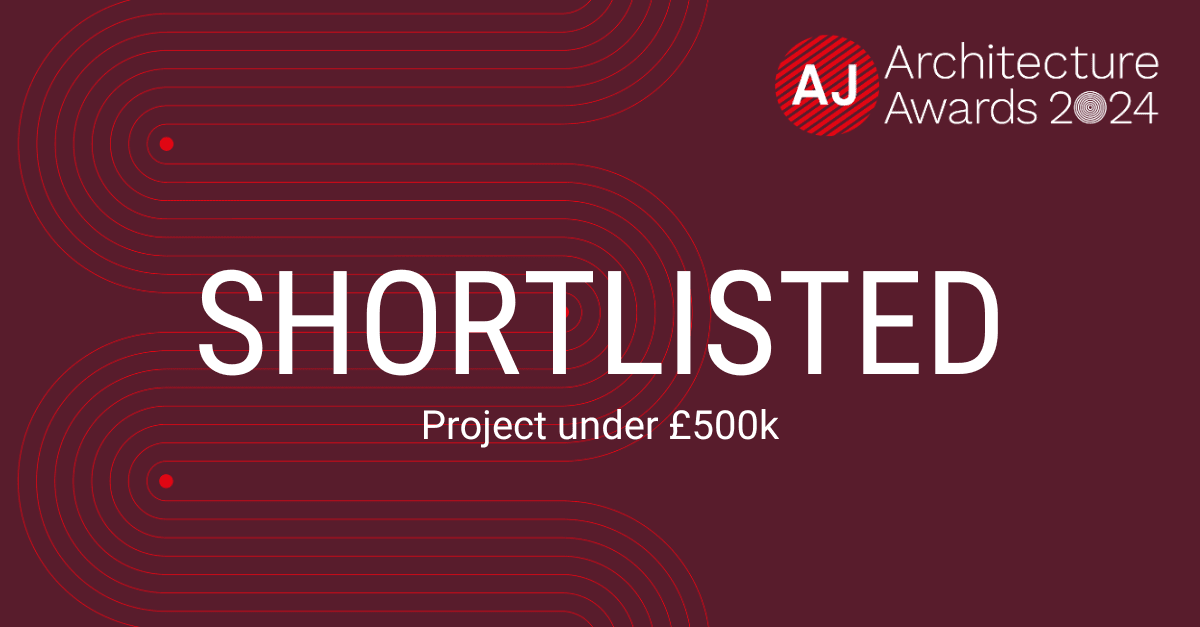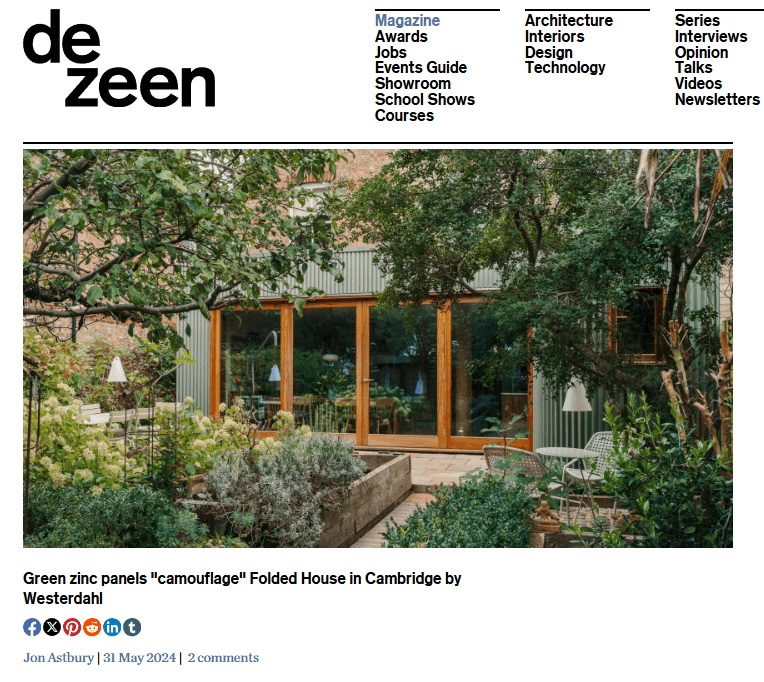





























Westerdahl is an architecture practice that helps homeowners and developers build well crafted projects.
Westerdahl is an architecture practice that helps homeowners and developers build well crafted projects.
Westerdahl is an architecture practice that helps homeowners and developers build well crafted projects.
Westerdahl is an architecture practice that helps homeowners and developers build well crafted projects.
Creating architecture is an exercise in optimism. We seek to take our clients through all the steps of the process with competence, rigour and enthusiasm. In our work we draw on extensive experience in housing design, including in large urban developments, mixed use projects, and intricate domestic refurbishments. Our work has been recognised with shortlistings for the RIBA East Awards 2025, the Greater Cambridge Design and Construction Awards 2025 and the AJ Architecture Awards 2024. We have also been published by Dezeen.
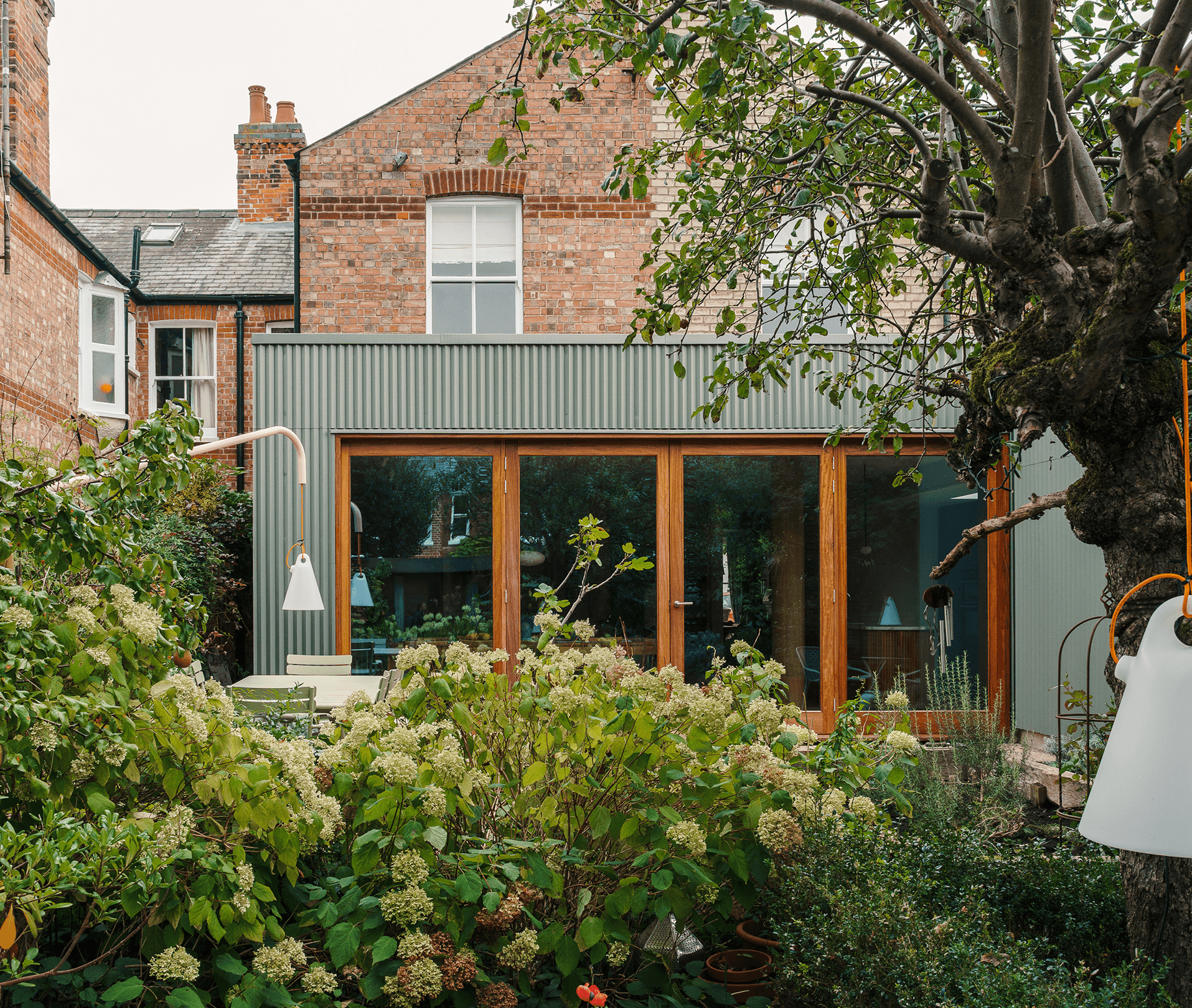


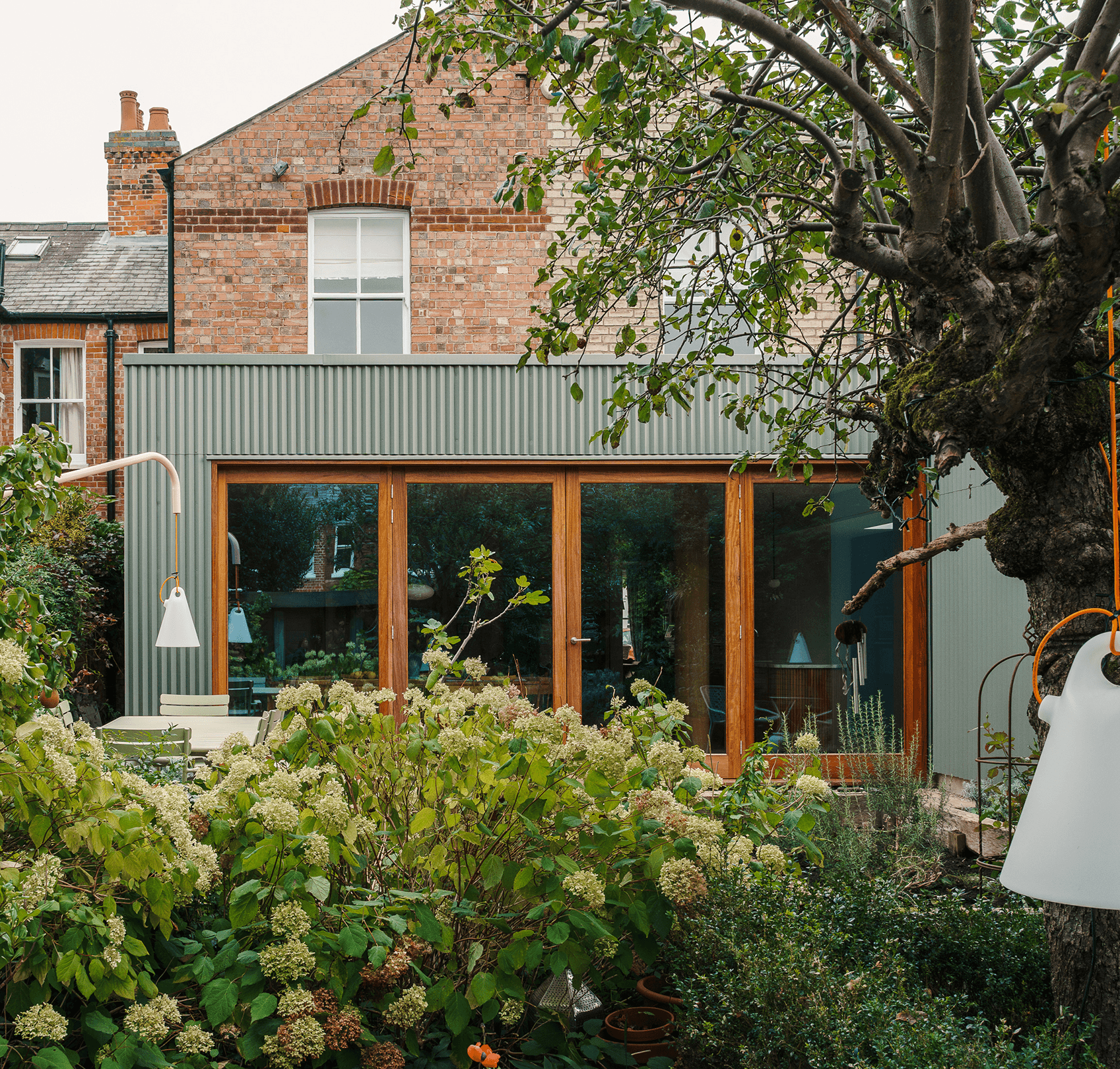
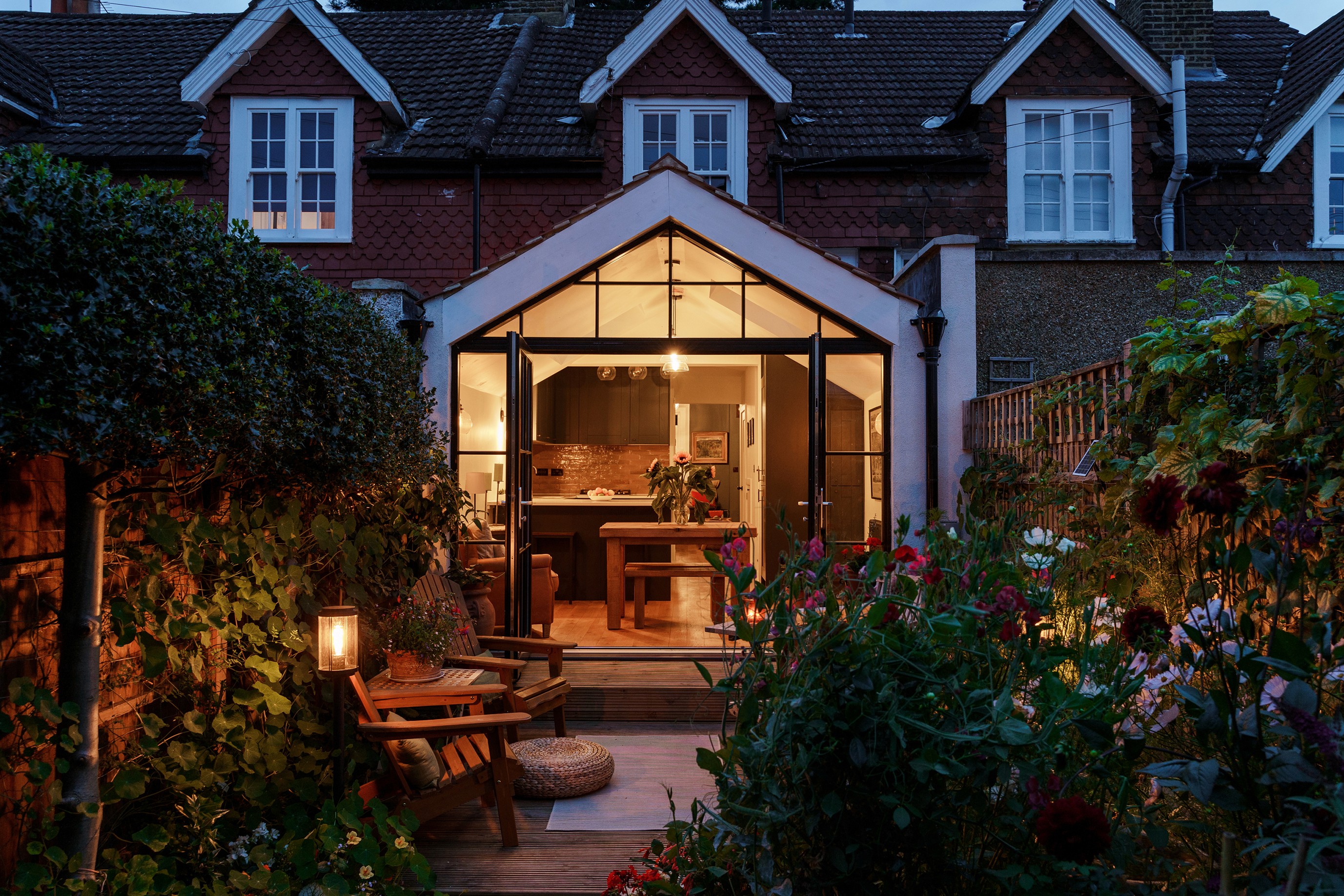



We provide a comprehensive service, from early feasibility through to management of the building process onsite, giving you peace of mind that your project is properly cared for. We help homeowners evaluate and develop ideas to form spaces that fit their lives perfectly. For developers we assess development potential and help unlock difficult sites. We have a track record of receiving positive pre-planning advice and negotiating successful planning permissions on infill sites. We also have the experience and expertise to lead design teams and take complex projects through to completion.
We provide a comprehensive service, from early feasibility through to management of the building process onsite, giving you peace of mind that your project is properly cared for. We help homeowners evaluate and develop ideas to form spaces that fit their lives perfectly. For developers we assess development potential and help unlock difficult sites. We have a track record of receiving positive pre-planning advice and negotiating successful planning permissions on infill sites. We also have the experience and expertise to lead design teams and take complex projects through to completion.
We collaborate closely with our clients to bring out the best in each project and actively look for delight in everyday spaces. This is coupled with clear and transparent communication throughout the process. We enjoy reusing existing structures and material to retain memory and bring extra character to projects - and to reduce the material footprint of the build.
We have expertise in timber framed Modern Methods of Construction, which means using off-site construction. This enables projects of high quality to be delivered faster, safer and with less impact on the environment.
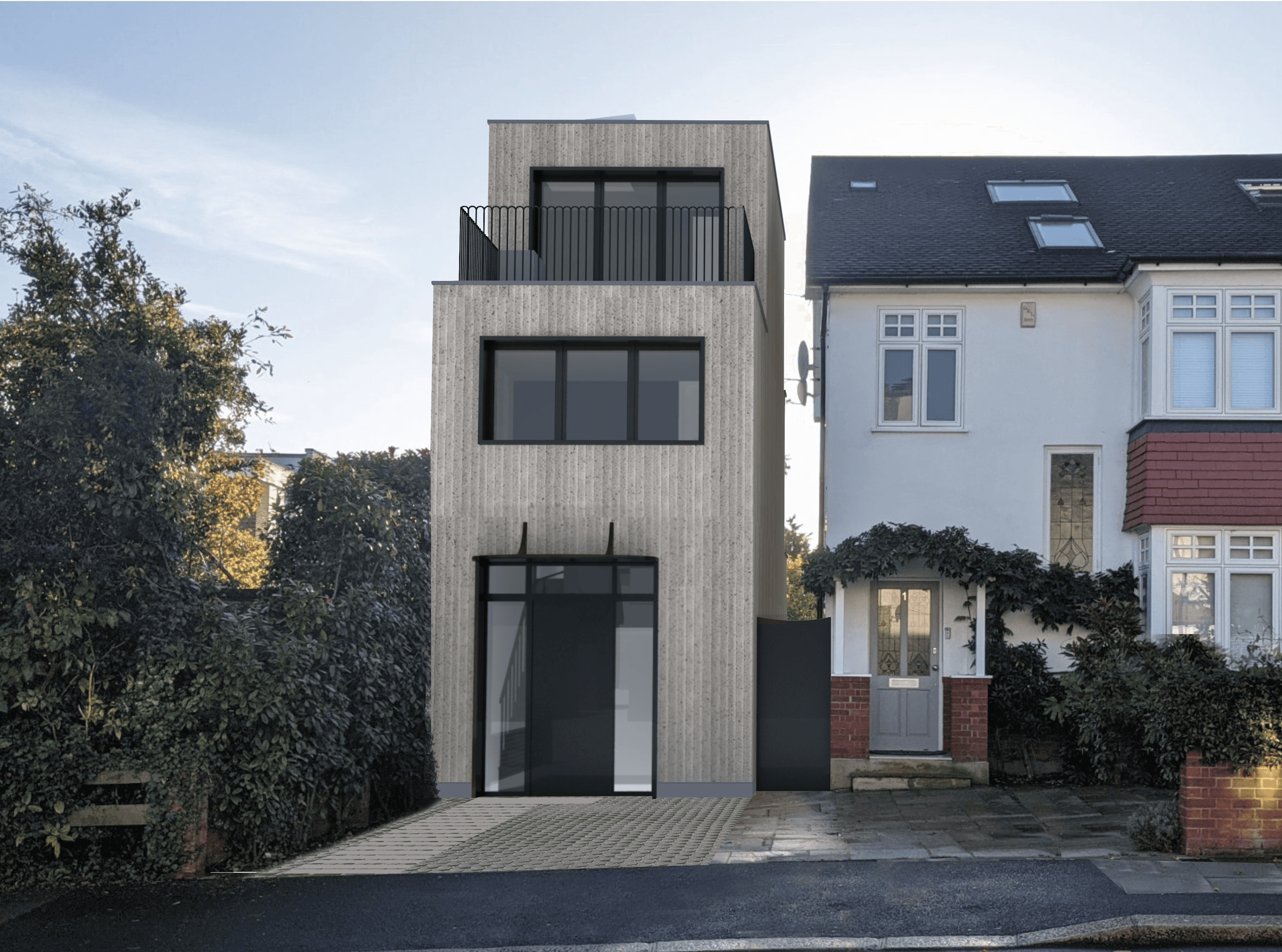



What clients say about WESTERDAHL.
"I had the pleasure of working with architect Viktor Westerdahl for my full house renovation in a Wimbledon conservation area, and I couldn't be more pleased with the outcome. Despite the challenges of Covid, planning restrictions, and occasional difficulties with builders, Viktor's professionalism never wavered. His positivity, politeness, honesty and solution-focused approach were truly commendable and appreciated. Throughout the project, he remained responsive and incredibly helpful, ensuring that every aspect of the design and planning process ran smoothly. The end result speaks for itself—a stunning period property with a beautiful extension and garden that exceed all expectations. Without hesitation, I would highly recommend Viktor for any architectural project."
Michael
Private Client
"Viktor led the design and project management for the refurbishing of the hallway, dining space and lounge of our home. The key objectives that we had were to make better use of the available space to bring in more light in these areas and add a new bathroom to the ground floor. The design that Viktor suggested and helped in the execution of was changing the roof structure from hipped to gable, exposing the tie-beams in the roof, and fitting long windows from floor to ceiling in the lounge and dining space. Viktor also advised on the lights that would render the space beautiful and gave excellent suggestions on the tiles that we could use in our new bathroom and in the hallway area and where to source these from..."
Anu and Anand
Private Client
"Additionally, Viktor gave great suggestions on improving the energy efficiency of the house and provided designs for future refurbishment in other areas of our house. His project management during the work made things simple for us in understanding the possible structural issues and in conversations with our builders. The outcome is a greatly enhanced dining and lounge space that has become a key feature of our home. We highly recommend Viktor's work, particularly his creative idea, keeping different perspectives in mind including our budget when making the suggestions and transparency in all his dealings with us and the builders."
Anu and Anand
Private Client
"We can’t recommend Viktor highly enough after the invaluable help he gave us in realising our dream of turning the cold, sad back rooms and a pigeon infested side return of our small house into a beautiful, sun filled living space with new kitchen, study/utility room, downstairs shower room and garden patio area. Viktor guided and led us through the entire process from initial concept designs, planning applications, finding a party wall surveyor, structural engineer and a competent local builder (not any easy task where we are) to the building regulations application and sign off. We could not have done it without him. It is not an exaggeration to say that our family life has been transformed and friends queue up to be invited over time and time again. WE LOVE IT!"
Jo and Piers
Private Client
"It has been a pleasure working with Viktor Westerdahl who has transformed our kitchen so that it is integrated with the garden via a beautiful and innovative folded zinc façade and large wooden windows and doors that frame the garden. He combined the requirements for practical culinary work with outstanding design features to create a family space that is a joy to spend time in. We are delighted with the outcome and cannot recommend him highly enough."
Trisha
Private Client
"Viktor was great from start to finish, really easy to work with, fantastic ideas and high quality work. He worked with us on a plan for a major loft extension and house extension. Would definitely recommend."
Seb
Private Client
What clients say about WESTERDAHL.
"I had the pleasure of working with architect Viktor Westerdahl for my full house renovation in a Wimbledon conservation area, and I couldn't be more pleased with the outcome. Despite the challenges of Covid, planning restrictions, and occasional difficulties with builders, Viktor's professionalism never wavered. His positivity, politeness, honesty and solution-focused approach were truly commendable and appreciated. Throughout the project, he remained responsive and incredibly helpful, ensuring that every aspect of the design and planning process ran smoothly. The end result speaks for itself—a stunning period property with a beautiful extension and garden that exceed all expectations. Without hesitation, I would highly recommend Viktor for any architectural project."
Michael
Private Client
"Viktor led the design and project management for the refurbishing of the hallway, dining space and lounge of our home. The key objectives that we had were to make better use of the available space to bring in more light in these areas and add a new bathroom to the ground floor. The design that Viktor suggested and helped in the execution of was changing the roof structure from hipped to gable, exposing the tie-beams in the roof, and fitting long windows from floor to ceiling in the lounge and dining space. Viktor also advised on the lights that would render the space beautiful and gave excellent suggestions on the tiles that we could use in our new bathroom and in the hallway area and where to source these from..."
Anu and Anand
Private Client
"Additionally, Viktor gave great suggestions on improving the energy efficiency of the house and provided designs for future refurbishment in other areas of our house. His project management during the work made things simple for us in understanding the possible structural issues and in conversations with our builders. The outcome is a greatly enhanced dining and lounge space that has become a key feature of our home. We highly recommend Viktor's work, particularly his creative idea, keeping different perspectives in mind including our budget when making the suggestions and transparency in all his dealings with us and the builders."
Anu and Anand
Private Client
"We can’t recommend Viktor highly enough after the invaluable help he gave us in realising our dream of turning the cold, sad back rooms and a pigeon infested side return of our small house into a beautiful, sun filled living space with new kitchen, study/utility room, downstairs shower room and garden patio area. Viktor guided and led us through the entire process from initial concept designs, planning applications, finding a party wall surveyor, structural engineer and a competent local builder (not any easy task where we are) to the building regulations application and sign off. We could not have done it without him. It is not an exaggeration to say that our family life has been transformed and friends queue up to be invited over time and time again. WE LOVE IT!"
Jo and Piers
Private Client
"It has been a pleasure working with Viktor Westerdahl who has transformed our kitchen so that it is integrated with the garden via a beautiful and innovative folded zinc façade and large wooden windows and doors that frame the garden. He combined the requirements for practical culinary work with outstanding design features to create a family space that is a joy to spend time in. We are delighted with the outcome and cannot recommend him highly enough."
Trisha
Private Client
"Viktor was great from start to finish, really easy to work with, fantastic ideas and high quality work. He worked with us on a plan for a major loft extension and house extension. Would definitely recommend."
Seb
Private Client
What clients say about WESTERDAHL.
"I had the pleasure of working with architect Viktor Westerdahl for my full house renovation in a Wimbledon conservation area, and I couldn't be more pleased with the outcome. Despite the challenges of Covid, planning restrictions, and occasional difficulties with builders, Viktor's professionalism never wavered. His positivity, politeness, honesty and solution-focused approach were truly commendable and appreciated. Throughout the project, he remained responsive and incredibly helpful, ensuring that every aspect of the design and planning process ran smoothly. The end result speaks for itself—a stunning period property with a beautiful extension and garden that exceed all expectations. Without hesitation, I would highly recommend Viktor for any architectural project."
Michael
Private Client
"Viktor led the design and project management for the refurbishing of the hallway, dining space and lounge of our home. The key objectives that we had were to make better use of the available space to bring in more light in these areas and add a new bathroom to the ground floor. The design that Viktor suggested and helped in the execution of was changing the roof structure from hipped to gable, exposing the tie-beams in the roof, and fitting long windows from floor to ceiling in the lounge and dining space. Viktor also advised on the lights that would render the space beautiful and gave excellent suggestions on the tiles that we could use in our new bathroom and in the hallway area and where to source these from..."
Anu and Anand
Private Client
"Additionally, Viktor gave great suggestions on improving the energy efficiency of the house and provided designs for future refurbishment in other areas of our house. His project management during the work made things simple for us in understanding the possible structural issues and in conversations with our builders. The outcome is a greatly enhanced dining and lounge space that has become a key feature of our home. We highly recommend Viktor's work, particularly his creative idea, keeping different perspectives in mind including our budget when making the suggestions and transparency in all his dealings with us and the builders."
Anu and Anand
Private Client
"We can’t recommend Viktor highly enough after the invaluable help he gave us in realising our dream of turning the cold, sad back rooms and a pigeon infested side return of our small house into a beautiful, sun filled living space with new kitchen, study/utility room, downstairs shower room and garden patio area. Viktor guided and led us through the entire process from initial concept designs, planning applications, finding a party wall surveyor, structural engineer and a competent local builder (not any easy task where we are) to the building regulations application and sign off. We could not have done it without him. It is not an exaggeration to say that our family life has been transformed and friends queue up to be invited over time and time again. WE LOVE IT!"
Jo and Piers
Private Client
"It has been a pleasure working with Viktor Westerdahl who has transformed our kitchen so that it is integrated with the garden via a beautiful and innovative folded zinc façade and large wooden windows and doors that frame the garden. He combined the requirements for practical culinary work with outstanding design features to create a family space that is a joy to spend time in. We are delighted with the outcome and cannot recommend him highly enough."
Trisha
Private Client
"Viktor was great from start to finish, really easy to work with, fantastic ideas and high quality work. He worked with us on a plan for a major loft extension and house extension. Would definitely recommend."
Seb
Private Client
What clients say about WESTERDAHL.
"I had the pleasure of working with architect Viktor Westerdahl for my full house renovation in a Wimbledon conservation area, and I couldn't be more pleased with the outcome. Despite the challenges of Covid, planning restrictions, and occasional difficulties with builders, Viktor's professionalism never wavered. His positivity, politeness, honesty and solution-focused approach were truly commendable and appreciated. Throughout the project, he remained responsive and incredibly helpful, ensuring that every aspect of the design and planning process ran smoothly. The end result speaks for itself—a stunning period property with a beautiful extension and garden that exceed all expectations. Without hesitation, I would highly recommend Viktor for any architectural project."
Michael
Private Client
"Viktor led the design and project management for the refurbishing of the hallway, dining space and lounge of our home. The key objectives that we had were to make better use of the available space to bring in more light in these areas and add a new bathroom to the ground floor. The design that Viktor suggested and helped in the execution of was changing the roof structure from hipped to gable, exposing the tie-beams in the roof, and fitting long windows from floor to ceiling in the lounge and dining space. Viktor also advised on the lights that would render the space beautiful and gave excellent suggestions on the tiles that we could use in our new bathroom and in the hallway area and where to source these from..."
Anu and Anand
Private Client
"Additionally, Viktor gave great suggestions on improving the energy efficiency of the house and provided designs for future refurbishment in other areas of our house. His project management during the work made things simple for us in understanding the possible structural issues and in conversations with our builders. The outcome is a greatly enhanced dining and lounge space that has become a key feature of our home. We highly recommend Viktor's work, particularly his creative idea, keeping different perspectives in mind including our budget when making the suggestions and transparency in all his dealings with us and the builders."
Anu and Anand
Private Client
"We can’t recommend Viktor highly enough after the invaluable help he gave us in realising our dream of turning the cold, sad back rooms and a pigeon infested side return of our small house into a beautiful, sun filled living space with new kitchen, study/utility room, downstairs shower room and garden patio area. Viktor guided and led us through the entire process from initial concept designs, planning applications, finding a party wall surveyor, structural engineer and a competent local builder (not any easy task where we are) to the building regulations application and sign off. We could not have done it without him. It is not an exaggeration to say that our family life has been transformed and friends queue up to be invited over time and time again. WE LOVE IT!"
Jo and Piers
Private Client
"It has been a pleasure working with Viktor Westerdahl who has transformed our kitchen so that it is integrated with the garden via a beautiful and innovative folded zinc façade and large wooden windows and doors that frame the garden. He combined the requirements for practical culinary work with outstanding design features to create a family space that is a joy to spend time in. We are delighted with the outcome and cannot recommend him highly enough."
Trisha
Private Client
"Viktor was great from start to finish, really easy to work with, fantastic ideas and high quality work. He worked with us on a plan for a major loft extension and house extension. Would definitely recommend."
Seb
Private Client
What clients say about WESTERDAHL.
"I had the pleasure of working with architect Viktor Westerdahl for my full house renovation in a Wimbledon conservation area, and I couldn't be more pleased with the outcome. Despite the challenges of Covid, planning restrictions, and occasional difficulties with builders, Viktor's professionalism never wavered. His positivity, politeness, honesty and solution-focused approach were truly commendable and appreciated. Throughout the project, he remained responsive and incredibly helpful, ensuring that every aspect of the design and planning process ran smoothly. The end result speaks for itself—a stunning period property with a beautiful extension and garden that exceed all expectations. Without hesitation, I would highly recommend Viktor for any architectural project."
Michael
Private Client
"Viktor led the design and project management for the refurbishing of the hallway, dining space and lounge of our home. The key objectives that we had were to make better use of the available space to bring in more light in these areas and add a new bathroom to the ground floor. The design that Viktor suggested and helped in the execution of was changing the roof structure from hipped to gable, exposing the tie-beams in the roof, and fitting long windows from floor to ceiling in the lounge and dining space. Viktor also advised on the lights that would render the space beautiful and gave excellent suggestions on the tiles that we could use in our new bathroom and in the hallway area and where to source these from..."
Anu and Anand
Private Client
"Additionally, Viktor gave great suggestions on improving the energy efficiency of the house and provided designs for future refurbishment in other areas of our house. His project management during the work made things simple for us in understanding the possible structural issues and in conversations with our builders. The outcome is a greatly enhanced dining and lounge space that has become a key feature of our home. We highly recommend Viktor's work, particularly his creative idea, keeping different perspectives in mind including our budget when making the suggestions and transparency in all his dealings with us and the builders."
Anu and Anand
Private Client
"We can’t recommend Viktor highly enough after the invaluable help he gave us in realising our dream of turning the cold, sad back rooms and a pigeon infested side return of our small house into a beautiful, sun filled living space with new kitchen, study/utility room, downstairs shower room and garden patio area. Viktor guided and led us through the entire process from initial concept designs, planning applications, finding a party wall surveyor, structural engineer and a competent local builder (not any easy task where we are) to the building regulations application and sign off. We could not have done it without him. It is not an exaggeration to say that our family life has been transformed and friends queue up to be invited over time and time again. WE LOVE IT!"
Jo and Piers
Private Client
"It has been a pleasure working with Viktor Westerdahl who has transformed our kitchen so that it is integrated with the garden via a beautiful and innovative folded zinc façade and large wooden windows and doors that frame the garden. He combined the requirements for practical culinary work with outstanding design features to create a family space that is a joy to spend time in. We are delighted with the outcome and cannot recommend him highly enough."
Trisha
Private Client
"Viktor was great from start to finish, really easy to work with, fantastic ideas and high quality work. He worked with us on a plan for a major loft extension and house extension. Would definitely recommend."
Seb
Private Client
What clients say about WESTERDAHL.
"I had the pleasure of working with architect Viktor Westerdahl for my full house renovation in a Wimbledon conservation area, and I couldn't be more pleased with the outcome. Despite the challenges of Covid, planning restrictions, and occasional difficulties with builders, Viktor's professionalism never wavered. His positivity, politeness, honesty and solution-focused approach were truly commendable and appreciated. Throughout the project, he remained responsive and incredibly helpful, ensuring that every aspect of the design and planning process ran smoothly. The end result speaks for itself—a stunning period property with a beautiful extension and garden that exceed all expectations. Without hesitation, I would highly recommend Viktor for any architectural project."
Michael
Private Client
"Viktor led the design and project management for the refurbishing of the hallway, dining space and lounge of our home. The key objectives that we had were to make better use of the available space to bring in more light in these areas and add a new bathroom to the ground floor. The design that Viktor suggested and helped in the execution of was changing the roof structure from hipped to gable, exposing the tie-beams in the roof, and fitting long windows from floor to ceiling in the lounge and dining space. Viktor also advised on the lights that would render the space beautiful and gave excellent suggestions on the tiles that we could use in our new bathroom and in the hallway area and where to source these from..."
Anu and Anand
Private Client
"Additionally, Viktor gave great suggestions on improving the energy efficiency of the house and provided designs for future refurbishment in other areas of our house. His project management during the work made things simple for us in understanding the possible structural issues and in conversations with our builders. The outcome is a greatly enhanced dining and lounge space that has become a key feature of our home. We highly recommend Viktor's work, particularly his creative idea, keeping different perspectives in mind including our budget when making the suggestions and transparency in all his dealings with us and the builders."
Anu and Anand
Private Client
"We can’t recommend Viktor highly enough after the invaluable help he gave us in realising our dream of turning the cold, sad back rooms and a pigeon infested side return of our small house into a beautiful, sun filled living space with new kitchen, study/utility room, downstairs shower room and garden patio area. Viktor guided and led us through the entire process from initial concept designs, planning applications, finding a party wall surveyor, structural engineer and a competent local builder (not any easy task where we are) to the building regulations application and sign off. We could not have done it without him. It is not an exaggeration to say that our family life has been transformed and friends queue up to be invited over time and time again. WE LOVE IT!"
Jo and Piers
Private Client
"It has been a pleasure working with Viktor Westerdahl who has transformed our kitchen so that it is integrated with the garden via a beautiful and innovative folded zinc façade and large wooden windows and doors that frame the garden. He combined the requirements for practical culinary work with outstanding design features to create a family space that is a joy to spend time in. We are delighted with the outcome and cannot recommend him highly enough."
Trisha
Private Client
"Viktor was great from start to finish, really easy to work with, fantastic ideas and high quality work. He worked with us on a plan for a major loft extension and house extension. Would definitely recommend."
Seb
Private Client
Awards & Press
Contact
Feel free to give us a call, we’re always happy to assist. If you’re just looking or if you don’t know where to start, chances are we might have some useful answers for you.
Address:
Address:
Address:
Address:
Impact Brixton, 17a Electric Lane, London, SW9 8LA
Impact Brixton, 17a Electric Lane, London, SW9 8LA
Impact Brixton, 17a Electric Lane, London, SW9 8LA
Impact Brixton, 17a Electric Lane, London, SW9 8LA
Email:
Telephone:
Instagram:
Architects Registration Board Number: 085496D
