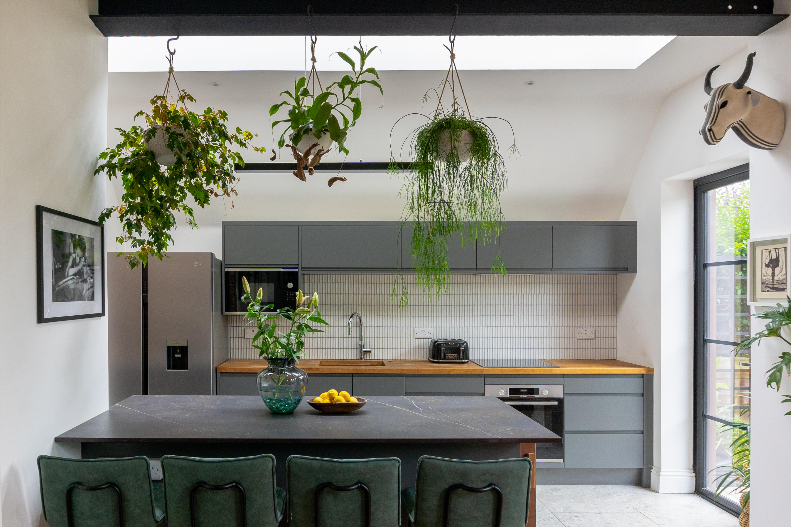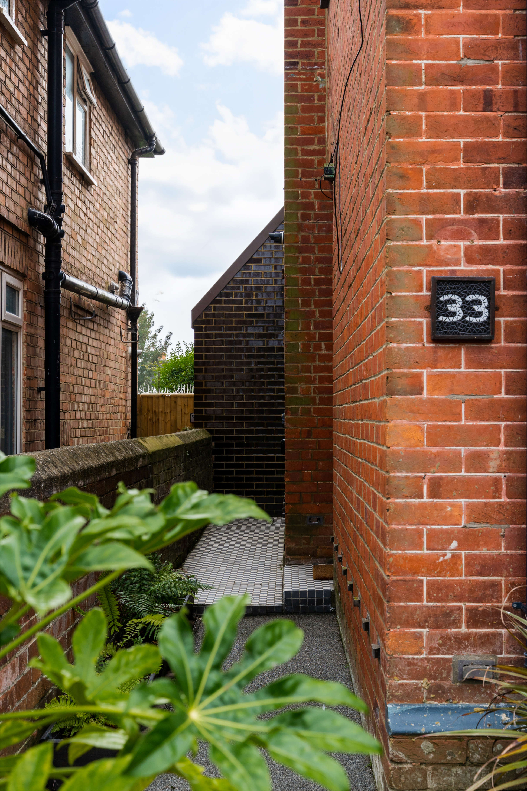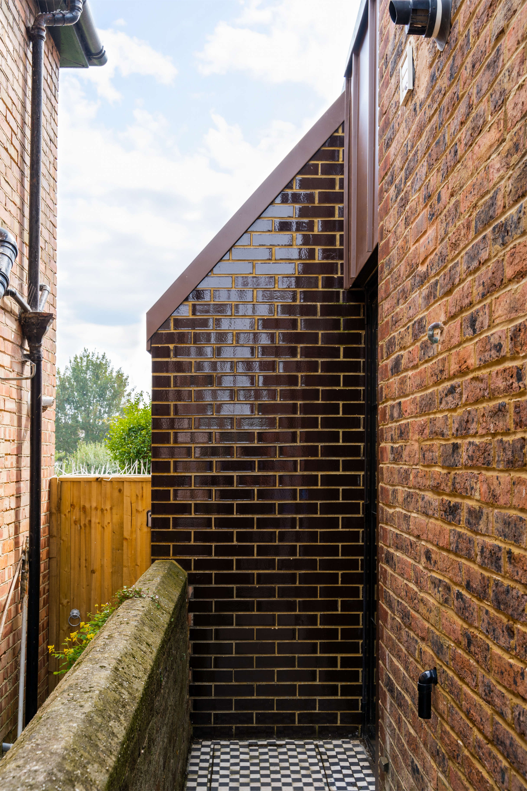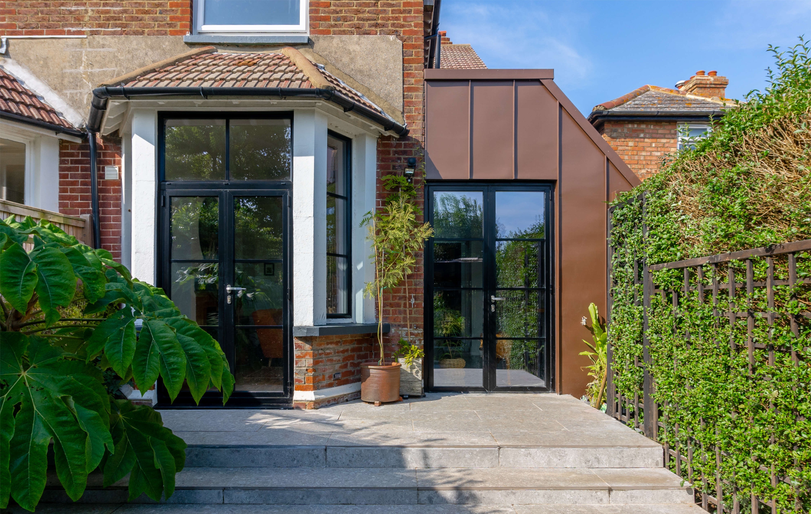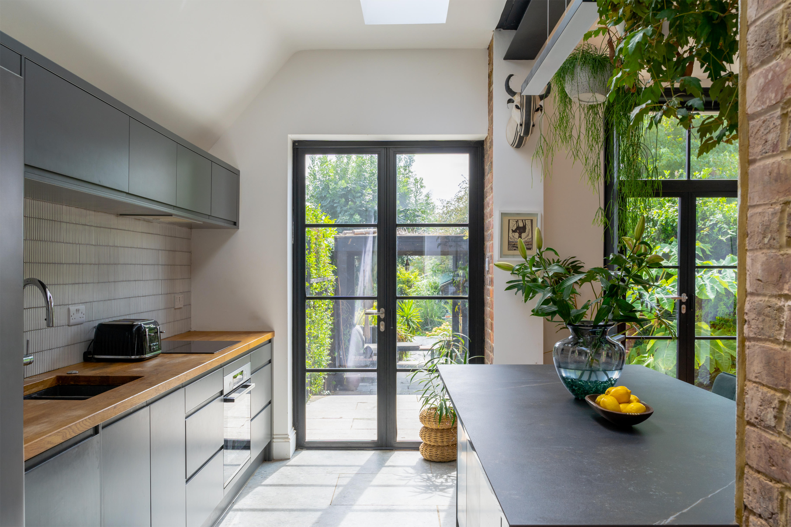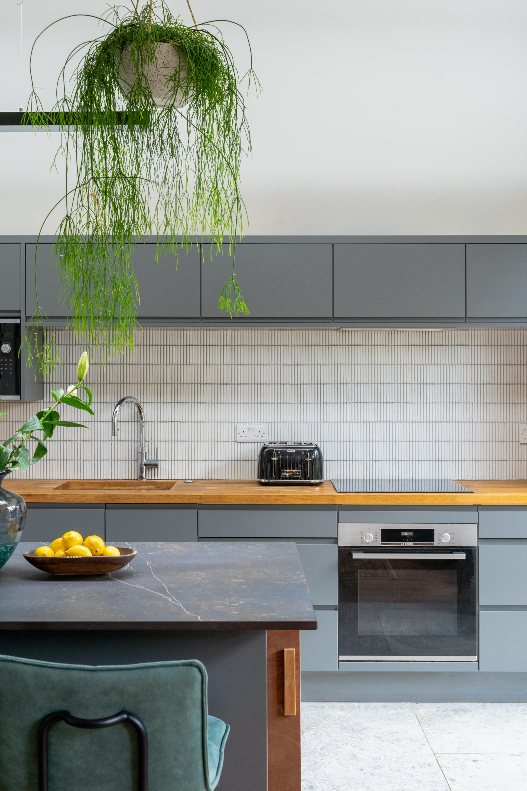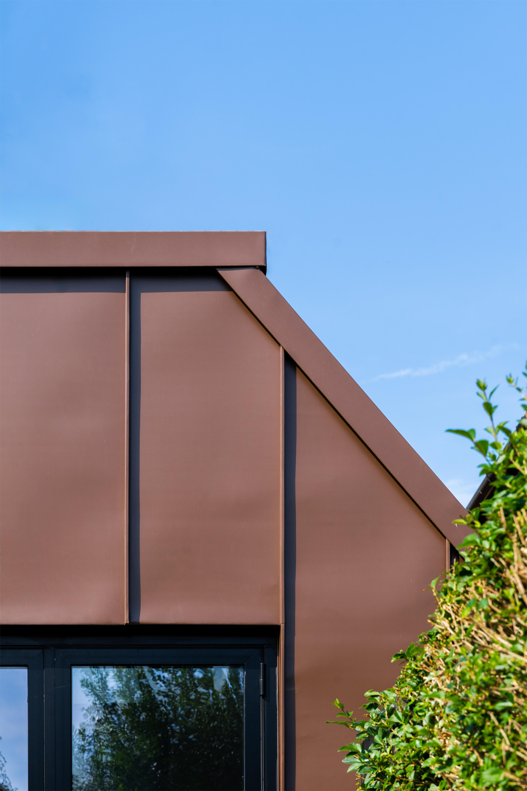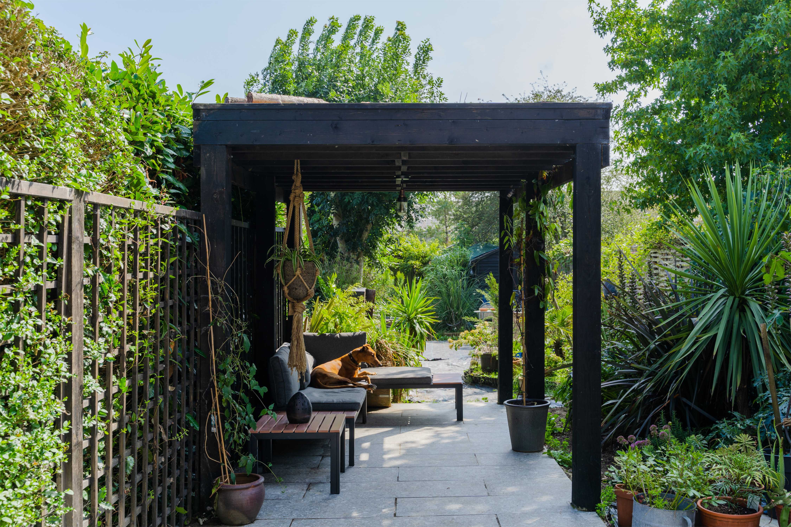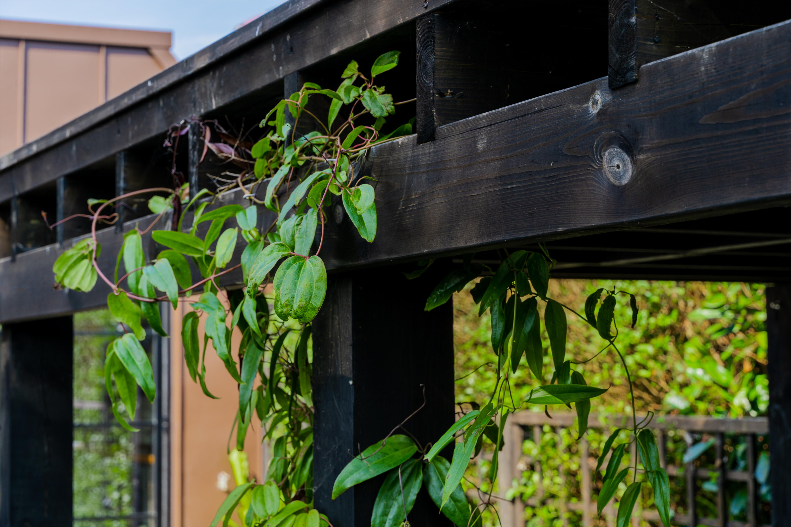Hidden Extension
Hastings, UK, 2022
Tucked away at the side of a Victorian house in Hastings, the slanted roof and dark glazed brick facade of this side extension is barely visible from the street. The client is a busy family that was working from home at the peak of Covid, with two teenage daughters and two dogs. They needed a better homeworking environment and they also sought to free up the kitchen from office use. By squeezing in the extension along the former side access, we achieved a generous kitchen and dining space with lovely views over the lush garden. This freed up the old kitchen to accommodate an office and laundry room, with the old side entrance converted to a tiny shower and WC.
''We can’t recommend Viktor highly enough after the invaluable help he gave us in realising our dream of turning the cold, sad back rooms and a pigeon infested side return of our small house into a beautiful, sun filled living space with new kitchen, study/utility room, downstairs shower room and garden patio area. Viktor guided and led us through the entire process from initial concept designs, planning applications, finding a party wall surveyor, structural engineer and a competent local builder (not any easy task where we are) to the building regulations application and sign off. We could not have done it without him. It is not an exaggeration to say that our family life has been transformed and friends queue up to be invited over time and time again. WE LOVE IT!''
- Jo & Piers
The new position of the kitchen allows for a new route from the outside into the extension and a further route from the hallway through to the office which leads to the kitchen and onwards to the garden. A plain door slides out from under the kitchen island as a dog gate and the flat segment of the extension roof provides ladder access, with ladder hooks, for maintaining the solar panels on the main house.
